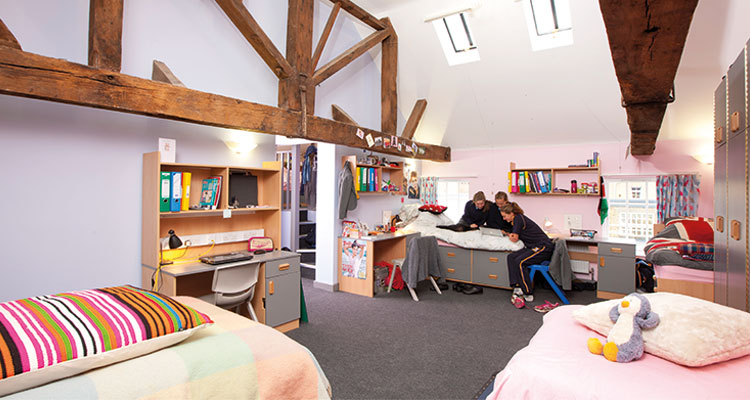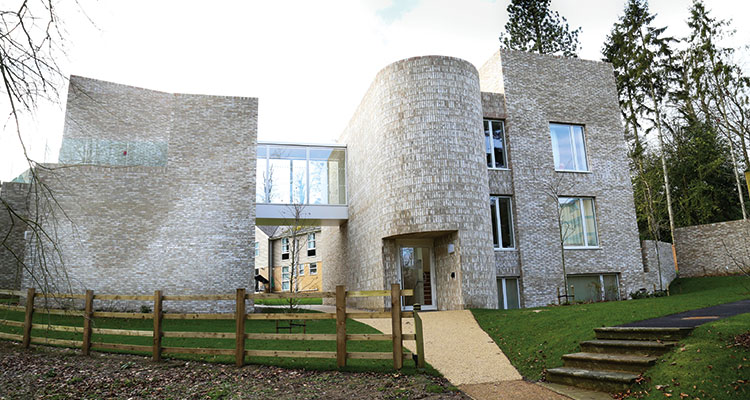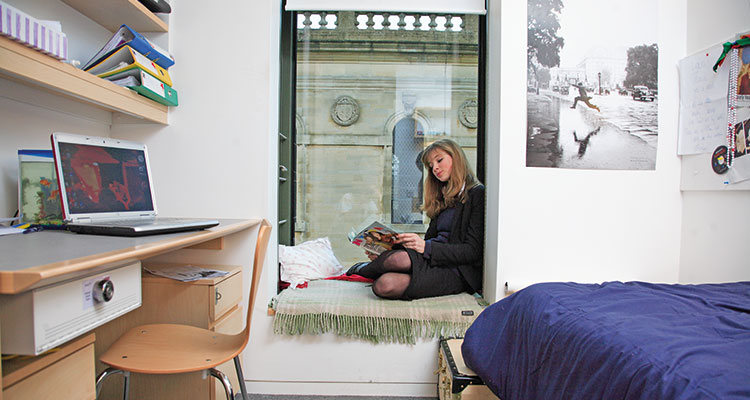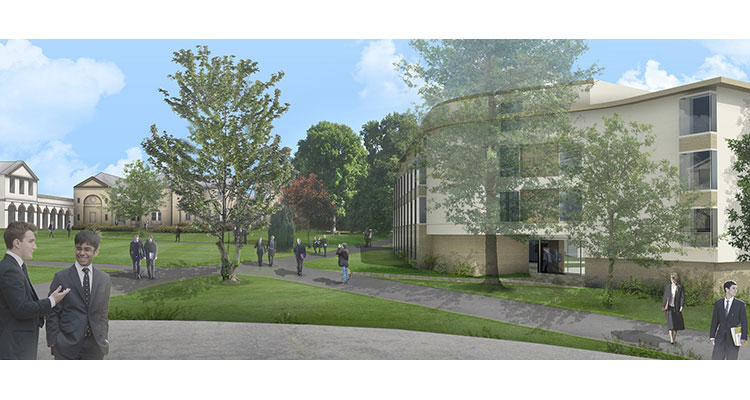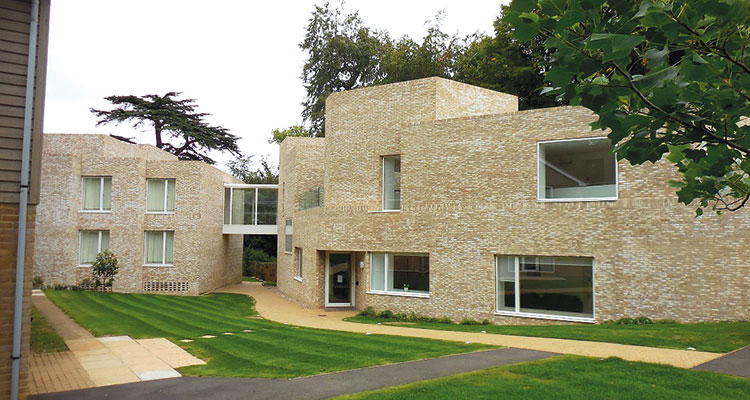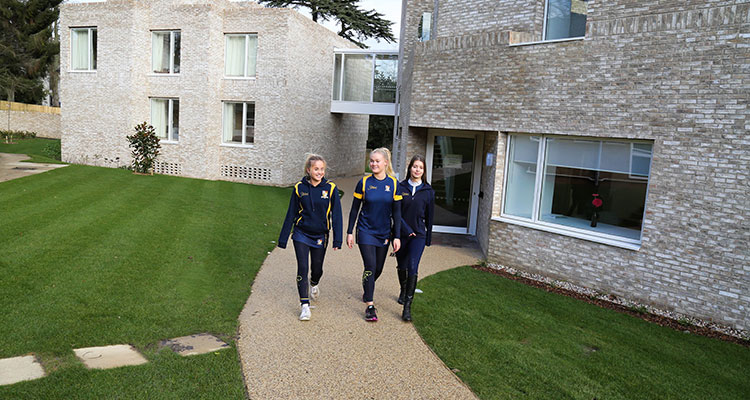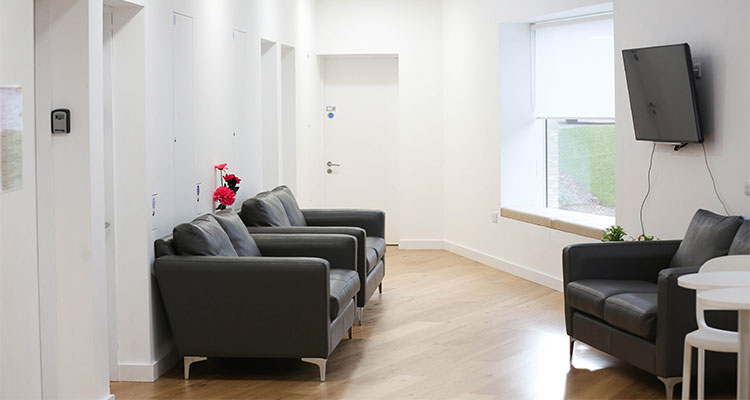2008-2018
The opening of Cobham House on 28 October 2018 provides a good opportunity to take stock of recent building projects to enhance the experience of boarding. Stowe presents a uniquely complex challenge as we balance the conservation imperatives of restoring the Mansion and gardens to the eighteenth century grandeur of the Temple-Grenville family against the ever-changing demands of running a successful and dynamic twenty-first century boarding school which now educates over 800 girls and boys.
Three key documents have informed the restoration programme and the siting and design of new buildings: the Framework Conservation Plan, originally drawn up by Inskip and Jenkins in 1999 and revised and updated by Dr Sarah Rutherford in 2012, provides essential conservation and planning guidelines for the partnership of the School, Stowe House Preservation Trust and the National Trust. The second document, drawn up by Rick Mather Architects in 2001 and revised in 2007, is the Stowe School Masterplan which brings order and coherence to the unruly mix of residential, academic and administrative buildings to the west of the main Mansion, formerly Lady Temple’s Spinney, a wooded pleasure garden criss-crossed by irregular winding paths which formed an Arcadian backdrop to the Temple of Bacchus. The final document is Towards 2023, the School Development Plan, which sets out the key academic, pastoral and co-curricular targets to be achieved by the time the School reaches its centenary.
Queen’s House was the first new boarding house to be built since Bruce moved out of the Mansion in 1984. The Governors commissioned Rick Mather Architects to design Queen’s and Stanhope, each accommodating 72 girls. A site immediately to the west of Chapel was selected, requiring the demolition of an unprepossessing Clough Williams-Ellis building, Wisteria Cottage, which had most recently been pressed into service as an annexe for Sixth Form girls. During planning consultation, the location and orientation of Queen’s and Stanhope were adjusted to allow the recovery of a lost avenue, Bridgeman Walk, running between Chapel and the Roxburgh Theatre and culminating at the Temple of Bacchus, a building which was demolished in 1926 to be replaced by Sir Robert Lorimer’s Chapel which now accommodates 800 Stoics at worship.
The new four-storey building comprises en-suite single, double and quad study bedrooms with staff accommodation on the ground floor and upper levels. The long curved block of Queen’s and Stanhope stretches more or less along a north-west axis towards Home Park and has been designed carefully not to compete with Lorimer’s imposing Chapel, to frame the western flank of Chapel Court. Queen’s and Stanhope elegantly curve away before reaching the portico of Lorimer’s Chapel. The sinuous line of the girls’ boarding houses is accentuated by a projecting zinc cornice and the mass effect is further reduced by a 3 metre drop in level across its long elevation.
Shared facilities include common rooms on each floor with expansive glass panels opening up views to the Chapel and the Western Garden. Each house has its own House Room on the ground floor, with views through to communal gardens, tying together internal and external spaces. The study-bedrooms are accessed by flanking cylindrical glass stair towers that stretch up like illuminated columns to define the main entrances. Glass balustrades with steel handrails link one flight of stairs to the next and large windows suffuse corridors and landings with natural light. South facing rooms have box oriel window seats which catch the sun and provide long views of the grounds and adjacent Chapel, while vividly coloured scatter cushions and teddy bears remind us of the boarding school context.
A band of Bath stone delineates the ground floor and complements the reconstituted facing stone on Lorimer’s Chapel; lime render on the upper floors matches the stucco used on the restored Mansion. The building comes into its own on summer evenings when long shadows are cast by the mature trees in the Western Garden and the stone and stucco radiate a warm glow from the setting sun. Queen’s House was opened by Her Majesty The Queen on 29 November 2007, while Stanhope was opened on 6 March 2009 by Sir Nicholas Winton (Grenville 27), two months before his 100th birthday; Sir Nicholas organised the rescue of 669 mostly Jewish children from Czechoslovakia shortly before the outbreak of World War II and has joined the pantheon of distinguished Old Stoic Worthies.
As the number of girls in the School has steadily risen, more pupil accommodation has had to be found. The conversion of Nugent, a Sixth Form girls’ house, into a boarding house for girls aged 13-18, allowed the Governors to even up the girl/boy ratio while making important heritage gains. The buildings that comprise Nugent are attributed to Sir John Vanbrugh and were used previously to provide domestic services for the Mansion: a laundry, maids’ accommodation and the brew-house (which became the School’s carpentry and maintenance workshop). Rooms in the south-western Nugent block overlooked the visual clutter of Kitchen Court which the School had designated for storage, a boiler house, oil tanks and general refuse. The creation of a new girls’ boarding house gave the School an opportunity to clear the site, create a pleasant outdoor courtyard with a view through to the Chapel, return much of the original fenestration, restore the handsome 1740s cupola and weathervane, reinstate the lime render and conserve a good example of Vanbrugh’s work at Stowe.
Demand for Sixth Form places remains high and in 2014 the School converted three detached neo-Georgian villas in Home Park which were designed in 1935 by Fielding Dodd for housemasters who left the day-to-day running of their houses to the senior boys. The House was named West to signify its geographical location as well as honouring Sir Gilbert West, a member of the Temple-Grenville family who was also a classicist, poet and politician. In 2017 Rick Mather Architects designed West 5, a two storey building that increases pupil capacity from thirty to fifty and represents arguably the most radical architecture since Lyttelton House was designed by Lyster and Grillet and Harding in 1967. It is characterised by a series of asymmetrically arranged cubist elements, a jazz-like modernist riff on the horizontal geometry of the neo-Georgian villas, playfully disrupted by the addition of a cylindrical brick tower and linked by a glazed bridge. The building walks a tightrope between conceptual and constructivist architecture while blending in and harmonising with earlier styles. Notable features include generously proportioned en-suite study bedrooms, roof terraces, break out spaces and a double height common room on the ground floor. Energy efficiency is a priority and the external envelope is highly insulated with additional glazing reducing heat loss in winter. The architects show their customary sensitivity to the contextual surroundings of Home Park further synergy and assonance are achieved by the careful selection of the honey-coloured brick to match the original materials. A path winds its way along the woodland fringe of the Western Garden, connecting West to its parkland setting and the main body of school buildings to the east.
After Rick Mather died in April 2013, Rick Mather Architects continued to be involved with Stowe. The wide discrepancy between the standard of girls’ and boys’ boarding accommodation had not gone unnoticed by pupils, parents or staff. In order to free up more space for boarders, the School Governors approved a scheme to convert Cobham House into two day houses for girls and boys, named after the School’s most philanthropic alumni, Lord Cheshire of Woodhall Spa (Chatham 36) and Sir Nicholas Winton. Cobham has been rebuilt in Chapel Court, completing Clough Williams-Ellis’ vision of a college quad along the lines of Great Court at Trinity Cambridge where he had studied Natural Sciences. In Williams-Ellis’ 1926 master plan, the south side of Chapel Court was to be enclosed with a classroom block sited just in front of the Menagerie, thereby designating the Upper Flower Garden as the main east-west axis for the School.
Rick Mather Architects’ new boarding house is entirely congruous with its classical setting and heeds Inskip and Jenkins’ exhortation not to commission pastiche buildings that might compete with the masterful designs of Lorimer, Vanbrugh, Giovanni Battista Borra, Robert Adam, Thomas Pitt, Vincenzo Valdrè and Georges-Francois Blondel.
The relocated Cobham holds its own as a separate entity and Rick Mather Architects’ building responds to the geometry of Chapel Court while clearly belonging to the same family of buildings as Queen’s and Stanhope. Just as the earlier boarding house development responds to the adjacency of Lorimer’s Chapel, so Cobham is carefully aligned to the height and visual language of the Vanbrugh, Adam and Gibbons classroom buildings, making full use of the sloping site to allow the house to sit comfortably in its surroundings. Cobham reformulates the classical idiom with a continuous stone base, render and ashlar stone on projecting bays, cornices and window rebates. Adjustments have been made to give additional space for the housemaster and his family, wider connecting corridors are a nod to the difference in volumetric mass between boys and girls (as are the larger study bedrooms), attic rooms provide stunning views across Chapel Court and a colonnade on the southern elevation pays homage to one of the most iconic features of the North Front. Conservation gains include the reinstatement of Chestnut Avenue (or Gurnet’s Walk) as one of the original axes of paths leading to the Temple of Bacchus and the area of self-seeded trees and gardeners’ sheds has been tidied up to create a new garden vista to the south of the Menagerie.
Parents and their offspring expect and deserve boarding accommodation which is comfortable, warm, modern, well-designed and homely: Stowe has adapted and changed to meet the demands of the modern boarder to ensure our survival as a leading independent boarding school. Fortunately, the days of large dormitories, iron bed-frames, inadequate bathroom facilities and inefficient (or non-existent) central heating have been consigned to the history books!
Dr Anthony Wallersteiner

